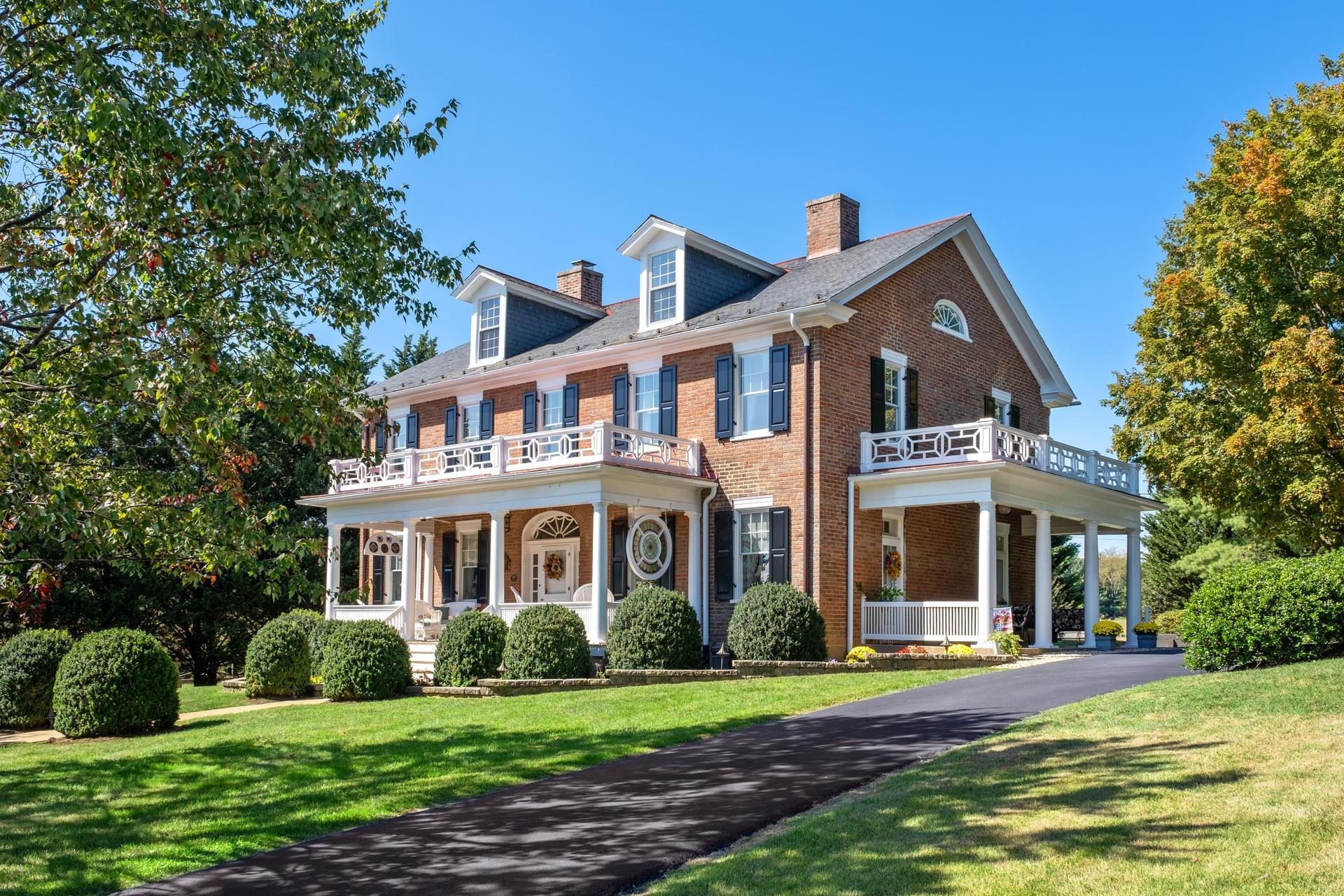Room 1: Foyer
Room 1 Level: 1
Room 1 Size: 9x24.7
Room 2: Living Room
Room 2 Level: 1
Room 2 Size: 30.5x16.10
Room 3: Dining Room
Room 3 Level: 1
Room 3 Size: 16.10x15
Room 4: Kitchen
Room 4 Level: 1
Room 4 Size: 24.3x13.3
Room 5: Half Bath
Room 5 Level: 1
Room 5 Size: 5.5x9.5
Room 6: Mud Room
Room 6 Level: 1
Room 6 Size: 13x15.10
Room 7: Primary Bedroom
Room 7 Level: 2
Room 7 Size: 13.4x17.3
Room 8: Primary Bath
Room 8 Level: 2
Room 8 Size: 13.3x9.6
Room 9: Bedroom
Room 9 Level: 2
Room 9 Size: 13.5x13.4
Room Types: Bedroom, Dining Room, Foyer, Full Bath, Half Bath, Home Office, Kitchen, Laundry, Living Room, and Mud Room
Room Types Level 1: Dining Room (L1), Foyer (L1), Half Bath (L1), Kitchen (L1), Living Room (L1), and Mud Room (L1)
Room Types Level 2+: Bedroom (L2+), Full Bath (L2+), Home Office (L2+), and Laundry (L2+)

